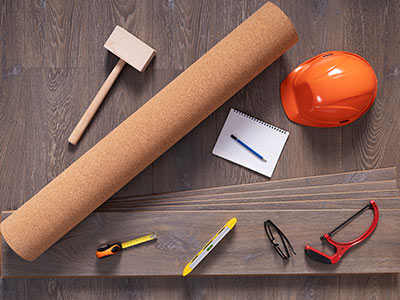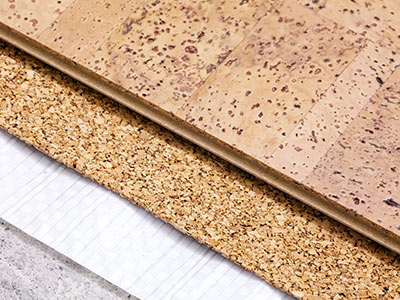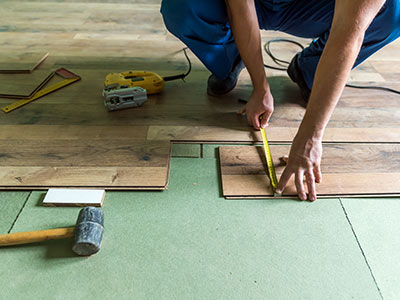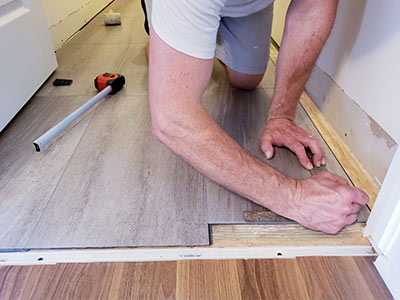Back to Wood Floor Fitting
How to Lay Laminate Flooring - Pro Tips & Tricks
Laminate flooring has become a popular choice for homes and offices due to its durability, versatility, and affordability. However, proper installation is crucial to ensure that it will last for years to come. In this guide, we will take you through the steps on how to lay laminate flooring, including preparation, installation, and finishing touches. It is important to note that while laminate flooring is relatively easy to install, mistakes can be costly and time-consuming to fix.
That's why it's crucial to take your time and follow the instructions carefully. Some benefits of laminate flooring include its ability to mimic natural wood, stone, or tile, making it easy to achieve a desired aesthetic. It is also very easy to maintain and clean, making it a great choice for high-traffic areas or homes with children or pets. With the right tools, materials, and techniques, laying your own laminate flooring can be a rewarding and cost-effective project.
Planning and Preparation
 Planning and preparation are crucial when laying laminate flooring. The first step is measuring the room to determine how much flooring is needed. This involves calculating the square footage of the room by multiplying the length by the width. It's important to add an extra 10% of flooring to account for any cutting errors or future repairs. Choosing the right laminate flooring is another important step. Look for a high-quality product that is durable, easy to install, and complements the decor of the room. Take note of the thickness of the planks, their locking system, and the finish. Laminate flooring comes in a variety of styles, colours, and textures, so you can choose the one that best suits your interior aesthetic.
Planning and preparation are crucial when laying laminate flooring. The first step is measuring the room to determine how much flooring is needed. This involves calculating the square footage of the room by multiplying the length by the width. It's important to add an extra 10% of flooring to account for any cutting errors or future repairs. Choosing the right laminate flooring is another important step. Look for a high-quality product that is durable, easy to install, and complements the decor of the room. Take note of the thickness of the planks, their locking system, and the finish. Laminate flooring comes in a variety of styles, colours, and textures, so you can choose the one that best suits your interior aesthetic.
Gathering the necessary tools and materials is also essential. You'll need a circular saw, jigsaw, measuring tape, spacers, a tapping block, a pull bar, a hammer, and a utility knife. Additionally, you'll need underlayment, which acts as a barrier between the subfloor and the laminate flooring. When buying underlayment, make sure to check the manufacturer's recommendations on thickness and type. You will need to decide on the installation method that will work best for your flooring project. Laminate can be laid down with a glueless or click-lock system. A glueless method uses an interlocking system to hold the planks in place. With a click-lock system, the planks snap together. In either case, it's essential to follow the manufacturer's instructions carefully to avoid installation errors that can lead to future damage.
With a little planning and preparation, laminate flooring installation can be a successful DIY project that transforms the look of any room. Taking the time to measure, choose, and gather the right materials and tools, will help ensure that your flooring project is a success.
Preparing the Subfloor
Before starting the laying of laminate flooring, it's essential to prepare the subfloor properly. This will ensure a successful and long-lasting installation. The first step is to inspect the subfloor. Any visible damage, cracks, unevenness, or rotting should be identified and taken care of before installing the laminate. Repairing any damage to the subfloor is necessary to avoid shifting, gaps, or warping of the flooring later. Common repairs might include filling holes or cracks with a suitable filler, replacing rotten wood, or sanding down high spots. Once all damages have been repaired, it's time to clean the subfloor thoroughly.
This means removing any debris, dust, or dirt that could affect the laminate installation. A vacuum cleaner, a broom, and a damp cloth are the best tools to use. It's also important to check for moisture or humidity levels, as these can cause issues with the flooring over time. A moisture meter can help determine whether the subfloor is ready for installation. It's recommended to let the subfloor acclimate to the room's temperature and humidity for 24-48 hours before beginning the installation. Preparing the subfloor for laminate flooring will ensure a smooth and successful installation, ultimately resulting in a beautiful and durable floor that will last for years to come.
Underlayment Installation
 Choosing the appropriate underlayment can have a significant impact on the overall look, feel, and durability of your flooring. Underlayment materials vary in thickness, density, and moisture resistance, so it's important to select the best option for your needs. Once you have chosen your underlayment, it's time to install it. Begin by laying the underlayment perpendicular to the direction of the flooring planks, ensuring that the edges are flush against the walls and end joints.
Choosing the appropriate underlayment can have a significant impact on the overall look, feel, and durability of your flooring. Underlayment materials vary in thickness, density, and moisture resistance, so it's important to select the best option for your needs. Once you have chosen your underlayment, it's time to install it. Begin by laying the underlayment perpendicular to the direction of the flooring planks, ensuring that the edges are flush against the walls and end joints.
Use adhesive tape or sealant to secure the underlayment in place. To ensure proper coverage and stability, take care to overlap each row by a few inches and avoid leaving any gaps or seams. Once installed, run a rolling pin or another similar object over the entire surface to flatten out any uneven areas and ensure full coverage. With the underlayment in place, you are now ready to lay your laminate flooring. Remember, proper installation of the underlayment is essential for the longevity and performance of your laminate flooring. Take the time to do it right the first time and enjoy a beautiful and durable floor for years to come.
Laminate Flooring Layout
The layout is an essential factor in achieving the desired look for your space. It's important to determine the direction of the planks. Consider the room's shape and the position of windows and doors—usually, it's best to lay the planks parallel to the longest wall or in the direction of incoming light. Next, plan the layout for optimal appearance. Ideally, you want to avoid having any small or narrow pieces around the edges of the room. It's also essential to consider patterns and textures.
Start the layout process by measuring the length and width of the room and dividing it by the width of the planks. This will help you determine if adjustments need to be made for even plank placement. Once you have the layout planned, use chalk lines and straight edges to mark the guidelines and starting point. A good idea is to start laying the planks in a corner and work your way towards the centre of the room. Remember to use spacers to maintain an even gap between the planks and the walls. And if you're dealing with an irregularly shaped room, it might be helpful to create a template to ensure precise cuts and easier installation. With careful consideration and planning, a laminate flooring layout can elevate the aesthetic of your space and provide a durable flooring solution.
Laminate Flooring Installation
 Laminate flooring installation is a cost-effective option that can transform the look and feel of any space. If you're thinking of installing laminate flooring in your home, it's important to understand the step-by-step installation process.
Laminate flooring installation is a cost-effective option that can transform the look and feel of any space. If you're thinking of installing laminate flooring in your home, it's important to understand the step-by-step installation process.
Firstly, make sure that the subfloor is clean, flat, and dry before laying the underlayment for added moisture protection. Then, start laying the planks by creating a row along the longest wall. Be sure to stagger the seams of each plank to give a more natural appearance. Once you have placed the first row, continue across the room, cutting and fitting the planks as needed. Use a saw to cut the planks by measuring and marking each piece before cutting. During this step, it’s important to ensure proper spacing and alignment between each plank to avoid gaps and unevenness.
As you continue installing the laminate flooring, be sure to tap each plank into place with a tapping block to ensure that it is secure and aligns with the previous row. Remember to leave a 1/4-inch gap between the plank and the wall on each side to allow for expansion. Once the last row has been laid, trim the excess underlayment and install baseboard moulding to cover the gap.
Laminate flooring fitting is a fairly straightforward process but requires some attention to detail. Cutting and fitting the planks correctly is key to achieving a professional-looking flooring finish. Proper spacing and alignment are both important in ensuring a smooth, cohesive look across the entire floor.
Dealing with Obstacles
 Laying laminate flooring can be a challenging process, especially when dealing with obstacles such as doorways, corners, and irregular shapes. Installing around doorways requires careful measurement and cutting to ensure a seamless transition from one room to another. Similarly, corners and irregular shapes can be tricky to navigate, but there are several techniques that can be employed to make the process smoother. One such method is to use specialised installation techniques, such as floating installation. This method allows for more flexibility in dealing with tricky shapes and obstacles, allowing the installer to create a more precise fit.
Laying laminate flooring can be a challenging process, especially when dealing with obstacles such as doorways, corners, and irregular shapes. Installing around doorways requires careful measurement and cutting to ensure a seamless transition from one room to another. Similarly, corners and irregular shapes can be tricky to navigate, but there are several techniques that can be employed to make the process smoother. One such method is to use specialised installation techniques, such as floating installation. This method allows for more flexibility in dealing with tricky shapes and obstacles, allowing the installer to create a more precise fit.
Addressing irregular shapes and obstacles may also require the use of additional tools, such as jigsaws and coping saws, to create the necessary cuts and curves. Additionally, it is important to properly prepare the floor before installation, ensuring that it is clean, level, and free from any debris or protrusions that could interfere with the installation process. While laying laminate flooring can present a number of challenges, careful attention to detail and the use of specialised techniques can help overcome even the most daunting obstacles, resulting in a beautiful and durable finished product.
Finishing Touches
When it comes to laying laminate flooring, the finishing touches can make all the difference in the overall look and durability of the project. One important step is installing transition mouldings, which are designed to bridge the gap between different rooms or materials. This will not only improve the appearance of the floor but also help prevent trips and falls, as well as protect the edges of the laminate. It's also common practice to add baseboards and trims around the perimeter of the room to create a polished and cohesive appearance.
These can be matched to the colour and style of the laminate or contrasted for a more dynamic effect. It's essential to clean up any excess debris left over from the installation process. This will not only eliminate any tripping hazards but also ensure the integrity of the flooring. Taking the time to properly handle these finishing touches can ensure a successful and attractive laminate flooring installation that lasts for years to come.
Conclusion
Laying laminate flooring requires careful planning and preparation. Follow the installation process step by step, starting with the subfloor preparation, underlayment installation, and laying the laminate planks. Take care to acclimate the planks for at least 48 hours prior to installation to prevent warping or expansion. It is also important to use the correct tools and follow manufacturer instructions for cutting and installation.
To ensure a successful installation, pay attention to details like trimming planks to fit around doorways and corners, and leaving appropriate expansion gaps around the edges of the room. Carefully inspect each plank as you lay it to check for any damage or defects that could affect the appearance or structure of the floor. Be patient and take your time – rushing through the installation could lead to mistakes and require costly repairs down the line.
Laying laminate flooring can be a rewarding DIY project with stunning results when done correctly. Follow the installation process carefully, be detail-oriented, and take your time, and you’ll achieve beautiful, durable floors that will last for years to come.